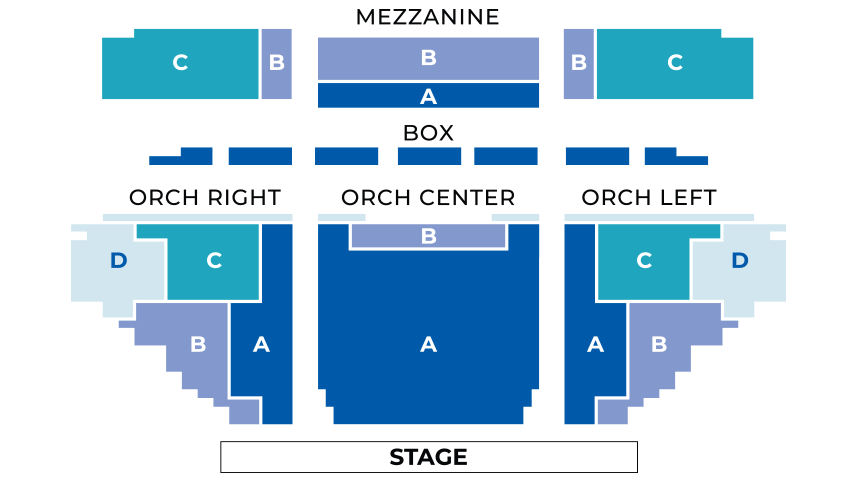Capacity
- Orchestra: 810
- Mezzanine: 352
- Total: 1162
Proscenium (curved top)
- Width: 39′ 8″
- Height (center): 23′ 11″
- Height (sides): 22′ 0″
Floor Space
- Depth (plaster line to back wall): 46′ 8″
- Depth (apron): 4′ 9″
- Width (SL Wall to SR Wall): 102′ 3″
- Width (useable): 96′ 2″
- Width (SR from proscenium line): 27′ 1″
- Width (SL from proscenium line): 29′ 5″
Traps
- (1) DC: 3′ 0″ x 6’6″
- Floor Construction: Masonite, Sprung Floors Suitable for dance
Fly System
- Counterweight system SR
- Locking rail SR on stage level
- Loading bridge: +50′ 0″
- Grid iron: +56′ 0″
- Working height: +54′ 0″
Battens
- Sch 40 black iron 1.5” nominal
- Maximum Length (5 line set): 50′ 0″
- Maximum Length (7 line set): 71′ 0″
Spacing
- 6″ centers
- Lineset 1: +2′ 0″
- Lineset 78: 40′ 7″
Capacity
1100 lbs – total arbor weight
- Dead line sets: 6, 14, 33, 51
- Lineset 72 is 6 lines only
- (2) 5-line hemp sets: 350 lb capacity
Loading Facilities
- Loading Door (Outside): 12′ o” w x 11′ 6″ h
- Loading Door (Inside): 12′ o” w x 15′ 3″ h
- Forklift on premises
- Trailers unload in parking lot down long ramp
- (2) truck ramps available
Front Truss
- Box Truss: 52′ x 21′
- Points are C and 20′: 1 point is 24′
- Four one-ton motors
- Total Load: 5000 lb
- Load between points: 1000 lb
- Ceiling height: 33′
- Truss out to 32′ maximum
- Black border on DS edge
- US Truss pipe (from plaster): 4′ 3″
Winches
- AWU Goddard design with LEX extensions
- 5 Hp & 3 Hp winches available with and without brakes
- Slider winches with ¾ Hp and 1Hp available
Deck Tracks
- 2 DS Tracks full cross SL to SR
- 1 Centerline Track full cross US to DS
- 5 SL & SR Tracks partial cross to Centerline
FOH
- Balcony rail: 67′ 5″ from plaster line
- Booth: 111′ from plaster line
- Platform to railing pipe: 25′ (from stage deck)
- Platform to underside pipe: 20′ 9″ (from stage deck)
- Far cove: 73′ 0″ from plaster line
- Near cove: 55′ 0″ from plaster line
- Balcony box boom: 72′ 0″ from plaster line
- Platform box boom SL & SR: 42′ 0″ from plaster line















